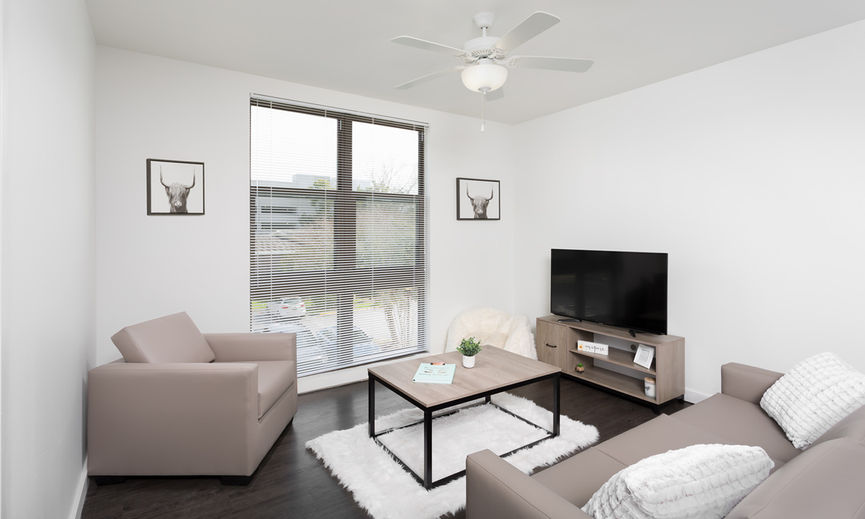Collegetown III
This 183,175 square foot mixed-use apartment complex and structured parking garage consists of approximately 39 one bedroom, 168 two bedroom and 102 three-bedroom apartment units comprising an entire city block. The seven-story steel framed structure wraps a structured parking garage on three sides providing an appropriate street level treatment on three sides of the complex. Stringent budget requirements mandated that the Architect select those opportunities which would ultimately prove most important to the project success. After considerable study, it was determined to create two important “bookend” markers for the project, a primary focal element on the northwest corner and a secondary element on the northeastern corner. In between, the body of the building would remain simple and straightforward, concentrating on time tested architectural formal features such as proportion, scale, and rhythm. Drawing on considerable architectural precedent, the typological response of the iconic corner entrance was utilized on the northwest “bookend”. Complementing this was the addition of a community clock which has become an iconic element for the entire Collegetown development. Common spaces are provided on the ground floor including a new business incubator space which is intended to encourage students to collaborate with community business leaders to learn the fundamentals of entrepreneurship and managing a small business.
The general Architectural character was developed with the intent of referring to the original industrial nature of the site, prior to the recent student housing and mixed-use development. The architects did not want the facility to appear overly fussy nor excessively pristine. This was the general approach taken in Phase I and Phase II of the development which ultimately provided some general design direction, resulting in a considered and appropriate architectural response.
Standard split system heat pumps were utilized and energy saving LED light fixtures were used throughout.




















