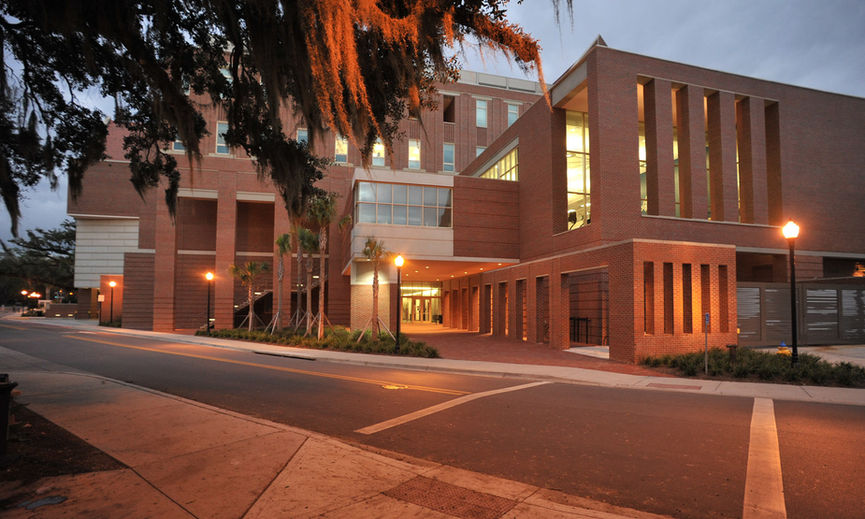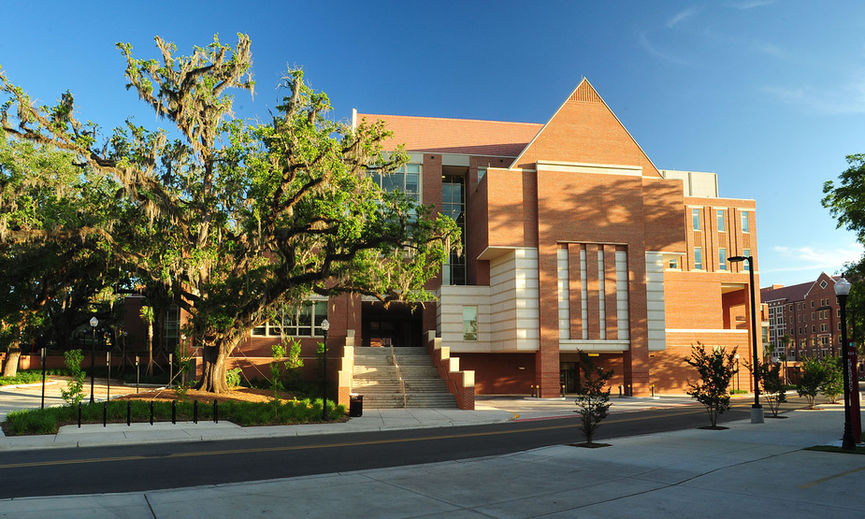FSU Wellness Center
This facility is an interdisciplinary combination of independent, yet distinctly related departments, under one roof. The building integrates Physical Fitness, Chiropractic Services, Dental, Primary Care, Urgent Care, Physical Therapy, Auditorium, Classroom Spaces, Health Promotions, Laboratories, X-ray facilities, and general administration into a five story, 180,000 GSF, multi-use facility. Final construction cost, in 2013, was $40,647,013.11.
A central atrium symbolically and physically knits the departments together and aids in way finding. The design was subject to stringent architectural guidelines. The Campus Guidelines mandated the incorporation of exterior features, representative of the Collegiate Gothic and Jacobean Revival architectural tradition. The resulting design attempts to reinterpret these guidelines into a work that utilizes some of the familiar visual language, but does so in a novel and contemporary manner.
Existing signature live oak trees were carefully retained and incorporated into the design, in the form of a pocket park, for the complex. In an effort to further reinforce the integration of the Architecture into its natural setting, the configuration of the east side entrance sequence follows the long established architectural typology of the “cour d’honneur”. In contrast to this more formal face, the combination of the site’s wedge shaped geometry and the diversity of the building’s functional requirements resulted in a more aggregational compositional approach on the west façade. This is in keeping with typological strategies incorporated in such diverse buildings as Aalto’s Paimio Sanatorium and F.L. Wright’s Winslow House.
Existing pedestrian circulation patterns were carefully studied. The building incorporates an open air “loggia”, or porch space, which allows pedestrians to circulate in a north/south direction across the site, at its mid-point. Two overhead “passarelles” allow the building to connect above this walkway system.
Numerous energy conserving features were incorporated. Project paperwork has been prepared in anticipation of submitting for a LEED Silver classification.
















